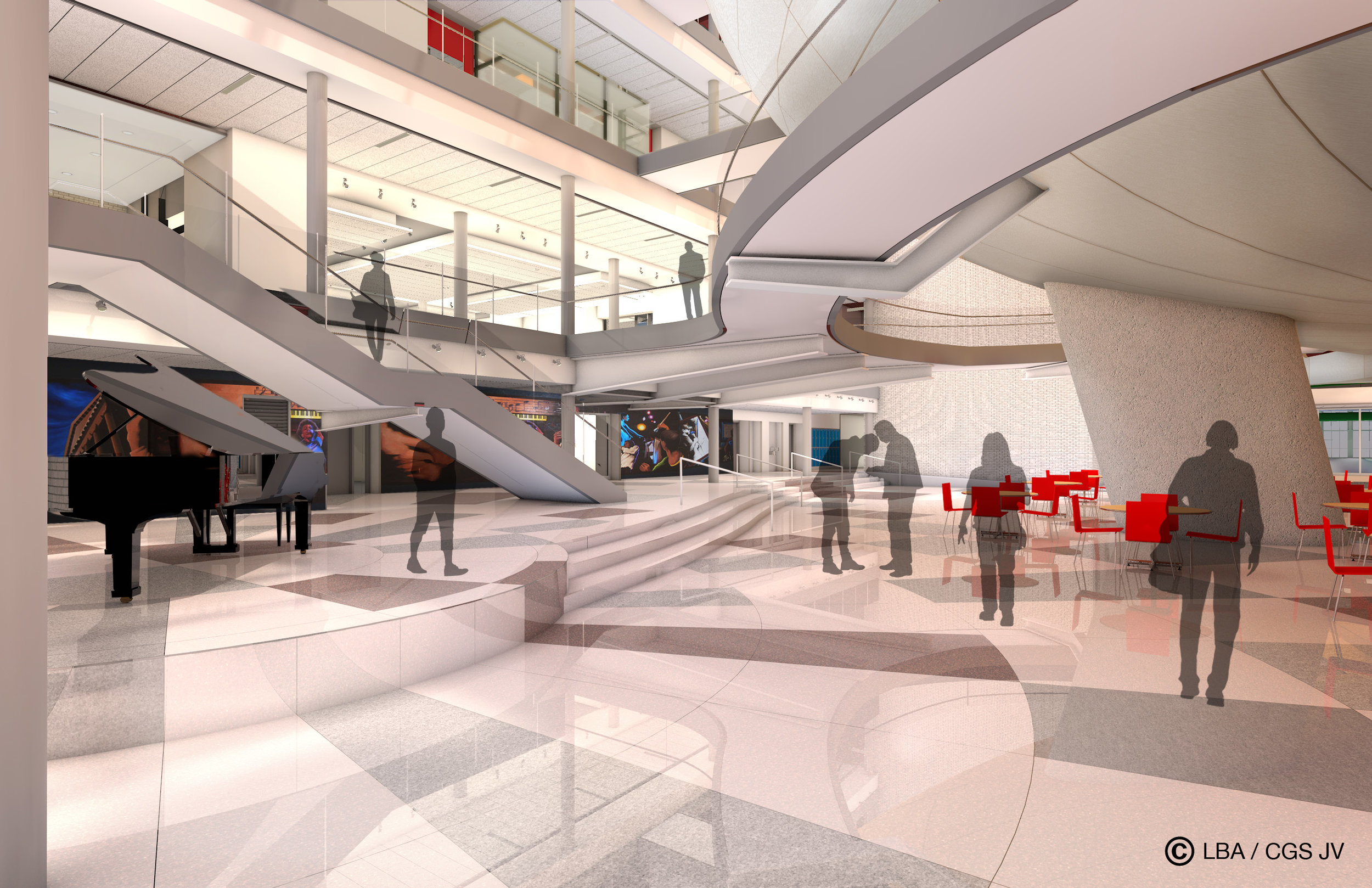Ellington on Track
/Construction of the steel framework for the “egg”—the school’s cutting-edge 800-seat theater— back in september.
By Ann Carper
The cranes that graced the skyline above Duke Ellington School of the Arts since spring 2015 will soon be gone. Before long the building will be enclosed and water tight. In the new year, the current workforce of some 170 contractors will swell to over 300 and focus on interior work such as dry walling, lighting, and specialty systems. This rapid progress is good news for Ellington’s class of 2017, which anticipates graduating in the new Ellington Theater in June. During a construction tour sponsored by the National Building Museum last month, principal-in-charge Chris Graae of cox graae + spack Architects said students would be back in the completed building in September 2017.
Before the tour, which was conducted by Graae and GCS-SIGAL project managers Gabe Oliver and Dan Waldo, Graae gave an overview of the evolution of one of DC’s oldest schools, from its beginnings in 1897 as the brand-new Western High School, to multiple 20th-century renovations and expansions, to its current incarnation as a 21st-century cutting-edge performing and fine arts facility for 600 students within a historic building. His DC firm (a Joint Venture of LBA-CGS) was awarded the contract in 2013 after an international design competition among firms Bing Thom (whose Canadian firm re-designed Arena Stage), David Adjaye (the London-based design architect of the National Museum of African American History and Culture), and Pei Cobb Fried (whose many works include the National Gallery of Art, East Wing). “It was a David and Goliath experience,” Graae noted drily.
The “heart and soul of the institution,” said Graae, is the "egg”—the professional-level 800-seat theater with thrust stage, orchestra pit, fly system of theatrical rigging, trap (to move actors, props, and scenery), and lighting catwalks. Because of the complex geometries, the egg was designed using Building Information Management (BIM) software with every piece of structural steel numbered and constructed in 15 to 20 sequences. A high definition 3D laser scan of the theater was performed, generating a “point cloud” of more than 1 billion data points, which will be used to fabricate the egg’s skin of off-white Venetian plaster. During the tour, project manager Oliver pointed out a mock-up of a section of the egg that is being used to finalize construction and architectural details.
Rendering of ground floor of atrium looking southeast with the theater above.
In addition to a 275-seat multi-use performance hall, a black box theater, academic classrooms, and arts spaces for fine and digital arts and ceramics, Ellington’s other notable interior areas include a four-story atrium, full-blown practice spaces for orchestra, wind, and choir students, additional sound-proof practice rooms, student common areas, and a cafeteria under the theater. Among the features leading to its proposed LEED Gold certification are a green roof, giant cisterns below the garage to collect rainwater for gray-water use throughout the complex, storm water bio-retention, extensive recycled materials, and energy-efficient lighting and building systems.
The project budget—as provided by the DC Department of General Services—is $161 million. Exterior work includes restoring the portico and flanking porches back to their 1890s appearance (the building was listed on the National Register of Historic Places in 2003), moving the student entrance back to its original location on 35th Street (but not the boy/girl segregation), installing high-performance windows, and painting. Graae mentioned some of the items that were changed from the original design—the glowing box at the portico was deleted for budgetary and historic preservation reasons, the sky view terrace was downsized in response to neighborhood concerns, and the parking garage was reduced to 50 cars with an exit on 36th Street (as opposed to Reservoir Road). He described an originally grander lawn scheme that has been pared down to a “free and open” front yard with new curved sidewalks and allée of trees leading up to a smaller entry plaza.
When the school is complete next year, the dramatic “egg” may challenge the green rocking chair as the school’s new icon.
Building exterior photographed at the November 19 National Building Museum construction tour.




